
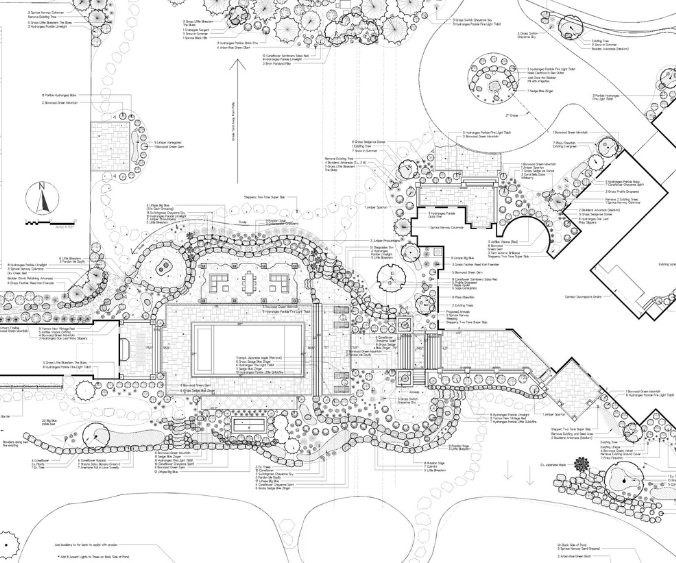
THE CHALLENGE: A LAYERED MESS OF PROBLEMS
The project started with complexity: drainage easements, topography shifts, and construction coordination with new homebuilders. Even the house had failing elements.
Our job? To overcome the landscape (and the chaos) to deliver a cohesive, villa-style property that makes the technical feel effortless and maximizes the beauty in its natural surroundings—creating a refined outdoor experience that feels intentional, timeless, and distinctly personal.
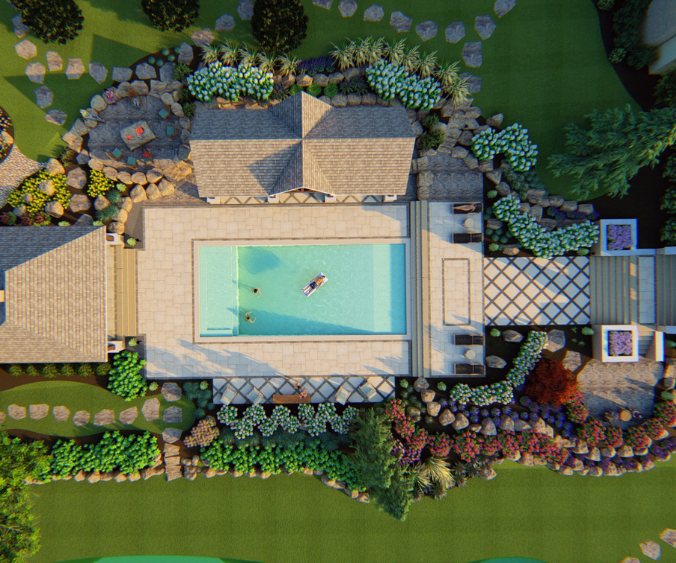
THE VISION
This design wasn’t about adding more. It was about integrating seamlessly—using terrain, elevation, and materials to create organic transitions across every tier.
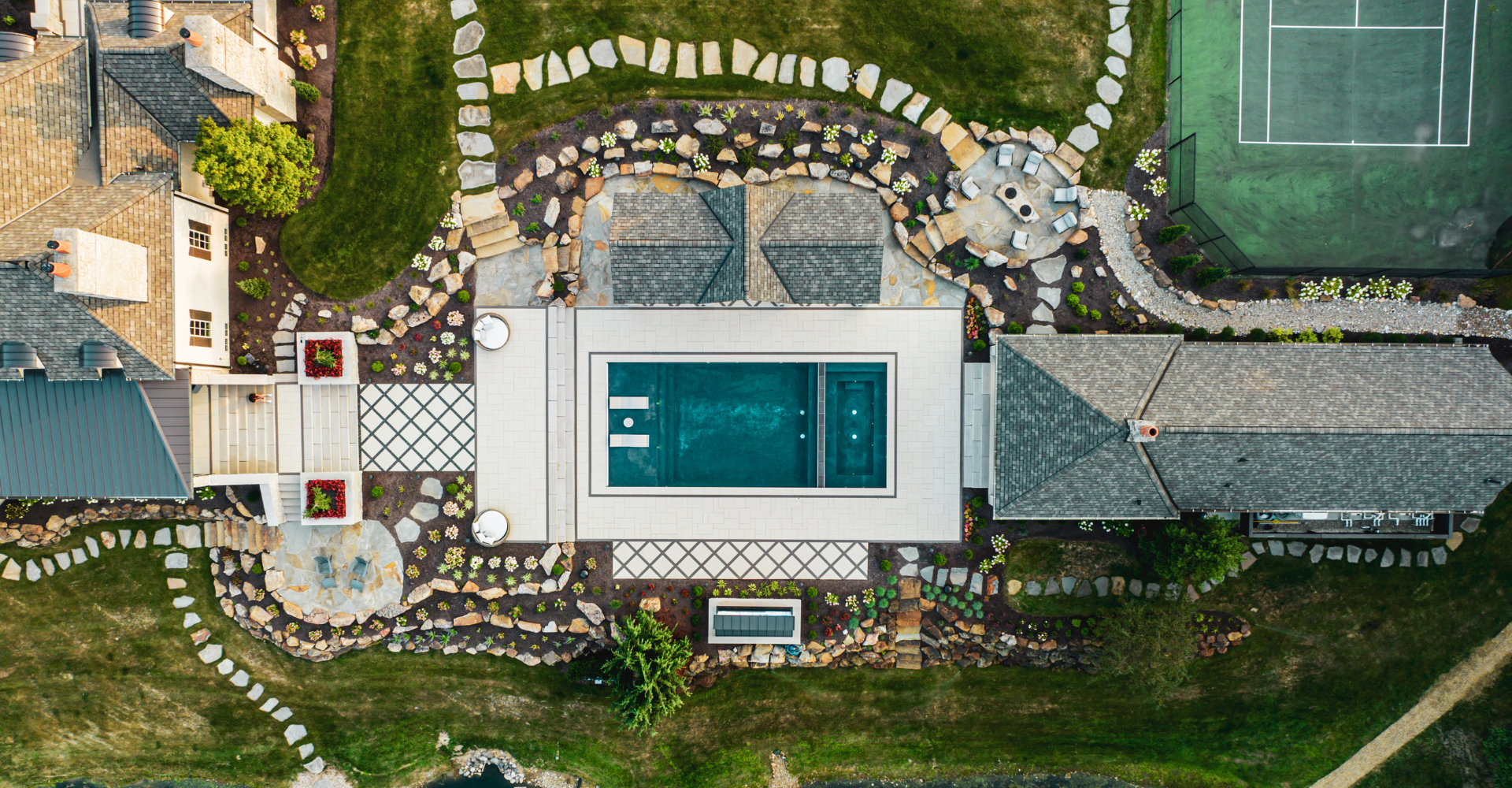
THE TRANSFORMATION
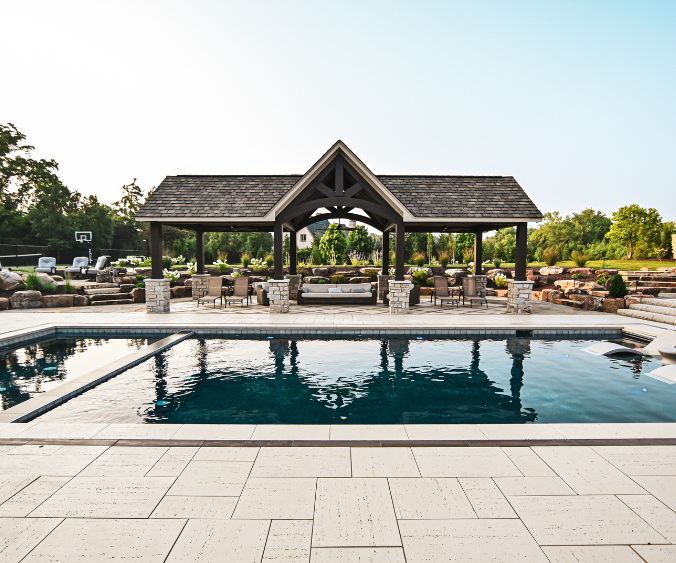
Combining Bold & Subtle
This landscape is a study in contrast—where bold architectural lines meet quiet natural elements in a space that feels both grounded and elevated. Here, clean, geometric pavers and tiered patios create a strong visual structure, while meanwhile, Arkansas sandstone boulders, layered plantings, and gentle elevation shifts bring in softness and movement. Ultimately, every material was chosen to balance precision with ease, creating a space that feels sculpted yet natural, intentional yet effortless.
As you move through the design, each tiered patio leads to something new—whether it’s an evening movie with the family, a soak under the stars, or a firelit conversation with friends. In the end, this outdoor space doesn’t just support a lifestyle; it enhances it.
KEY FEATURES
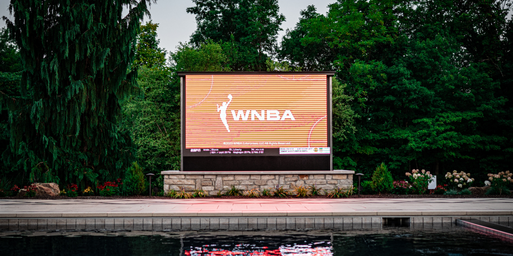
156” Retractable Outdoor Theater System with Integrated Sound
for unforgettable movie nights under the stars.
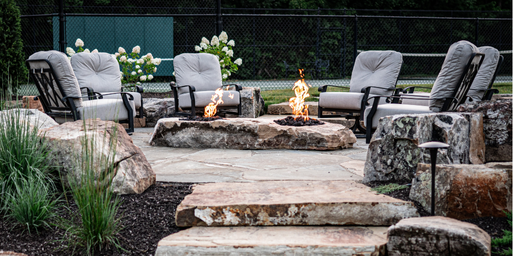
Double-Tier Fire Boulder Feature
for cozy nights with family and friends.
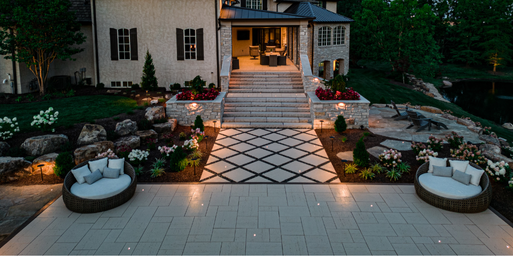
Electrically Heated Steps & Patios
to extend seasonality.
WE DON’T JUST DESIGN SPACES. WE BUILD EXPERIENCES.
If your outdoor space isn’t working for your lifestyle—or your taste—it’s time for something bigger, better, and bolder.
Let’s design it together.