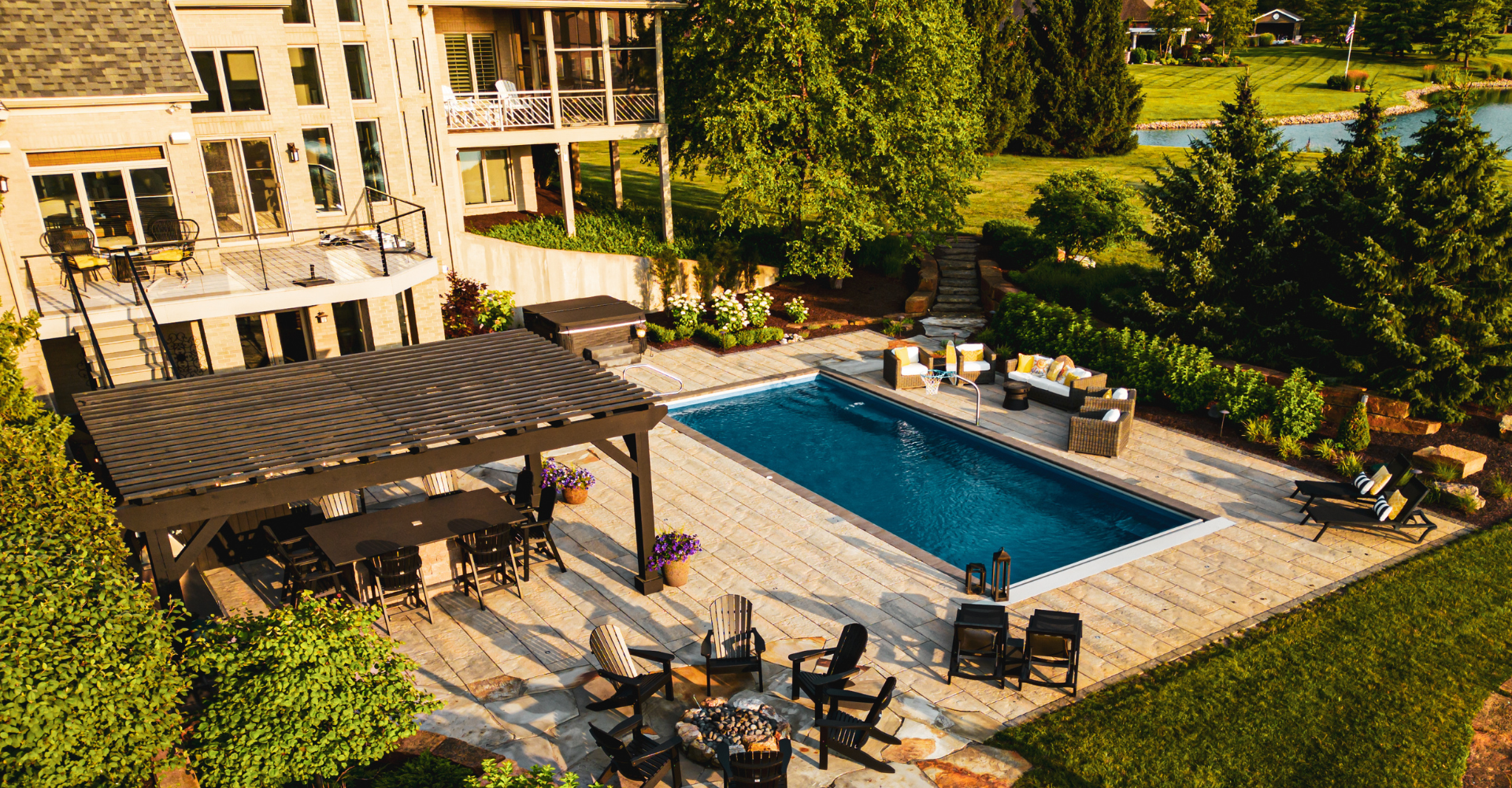
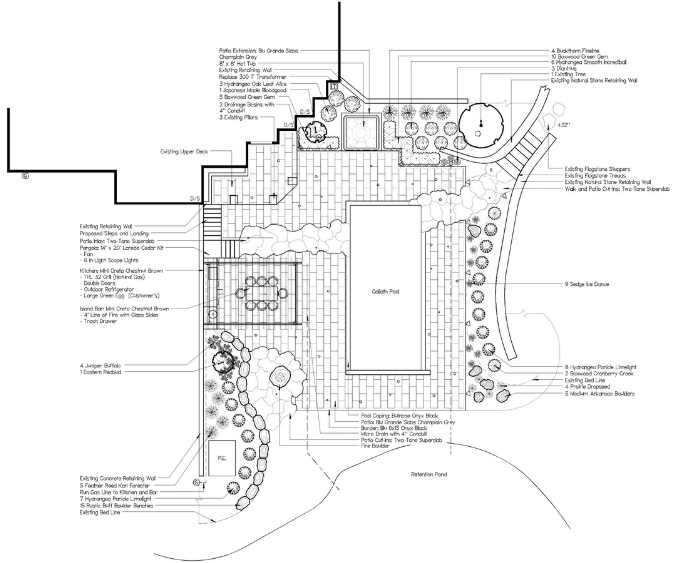
THE CHALLENGE: A BACKYARD WITH NO DESTINATION
This country home had a sprawling 2,000 sq. ft. patio, but none of it worked for the way the family wanted to live. The outdoor kitchen was unusable. There was no pool. And the layout felt like a hidden cove, forcing people to squeeze around the pond to get anywhere.
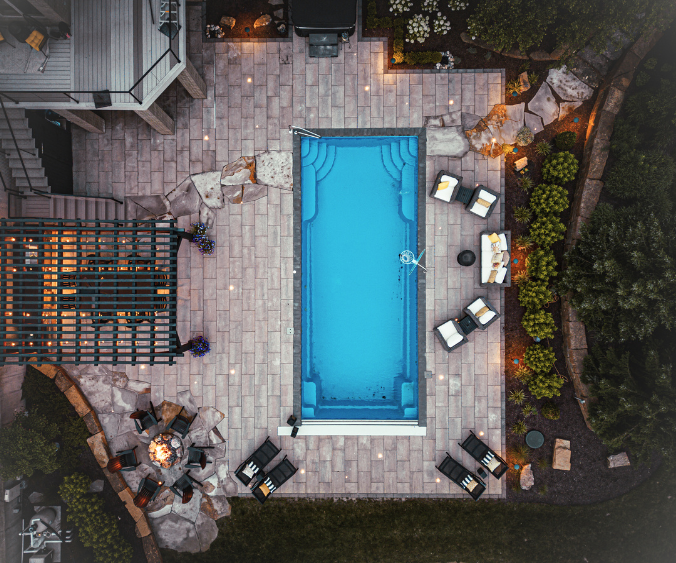
THE VISION
Our mission was to fit it all in: a pool, hot tub, outdoor kitchen, fireplace, and generous patio zones—all while keeping enough open space for kids to roam and run.
It wasn’t just about adding features; it was about connecting them into a seamless experience, bringing natural textures into a modern layout, and transforming the space from closed-off to completely inviting.
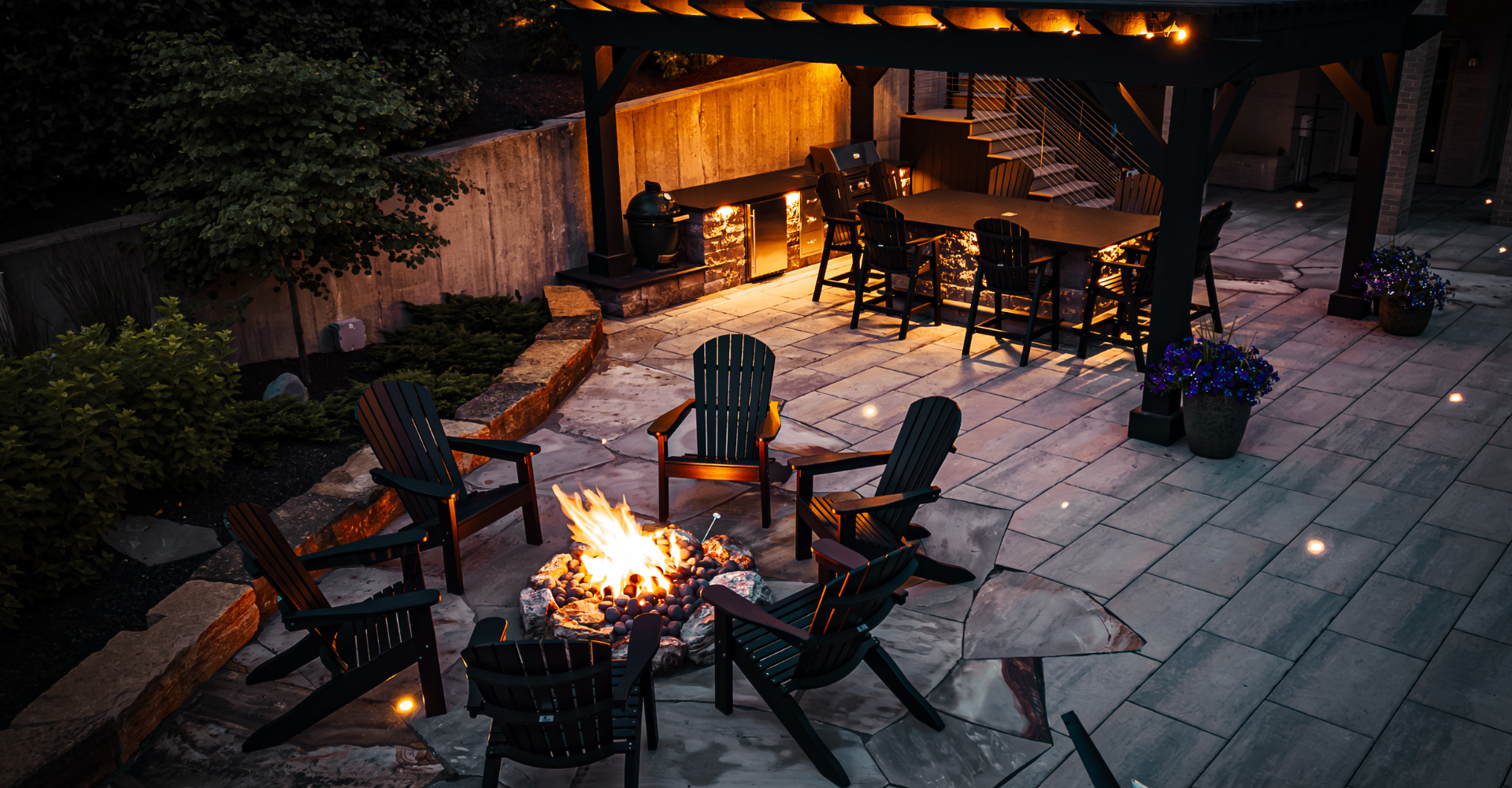
THE TRANSFORMATION
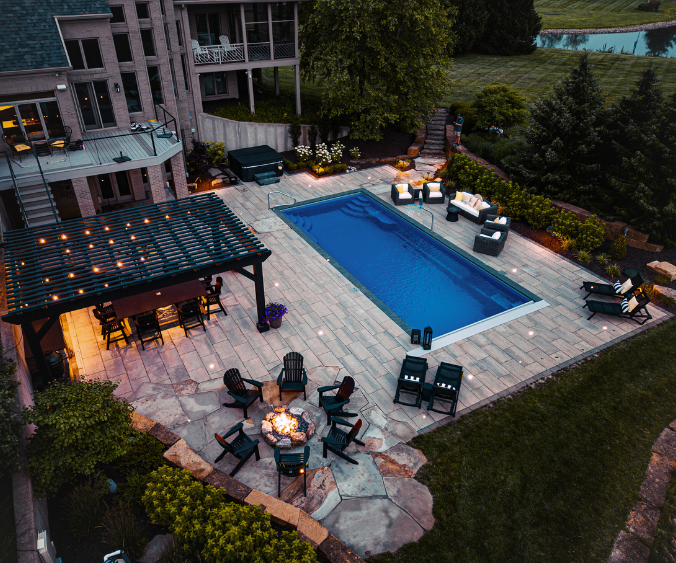
MADE FOR MEMORIES. BUILT TO LAST.
Now, the patio flows with purpose. Natural stone pathways guide guests through distinct destinations, while the pool and hot tub become a hub for relaxation and fun. A full outdoor kitchen and island bar, complete with smoker, makes hosting effortless. And strategic landscape lighting ensures the space shines long after sunset.
Every inch of this backyard was reimagined to be lived in by family and friends.
KEY FEATURES
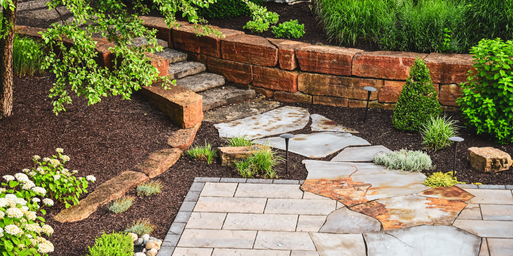
Natural Stone Pathway
for visual texture and flow.
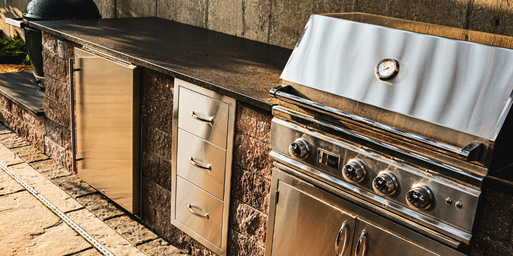
Outdoor Kitchen, Smoker & Island Bar
for cooking and dining outdoors.
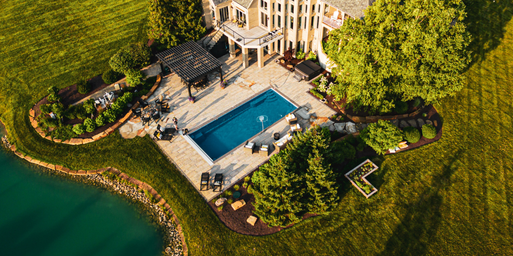
Open-Concept Layout
for balancing zones to gather with open space to play.
We Don’t Just Design Spaces. We Build Experiences.
If your outdoor space isn’t working for your lifestyle—or your taste—it’s time for something bigger, better, and bolder.
Let’s design it together.